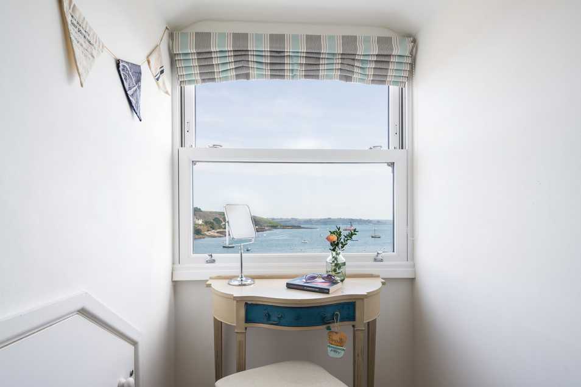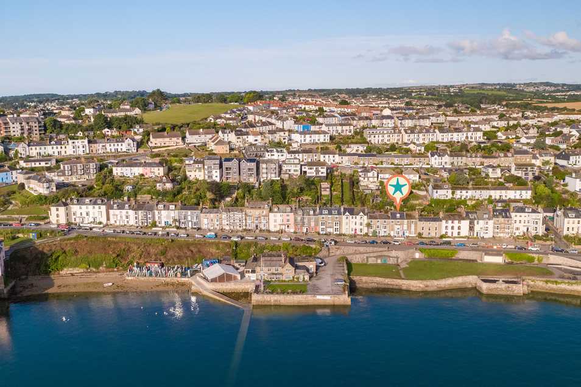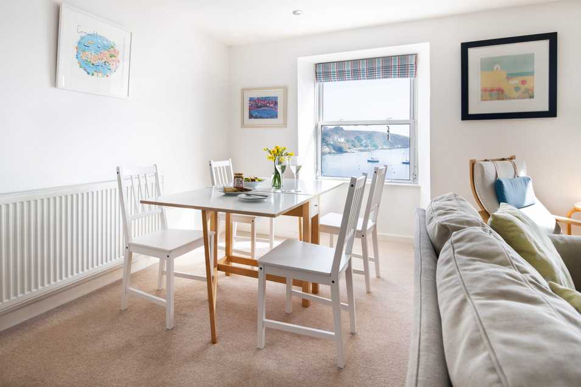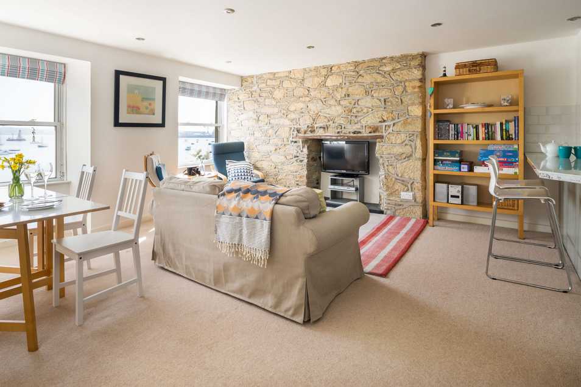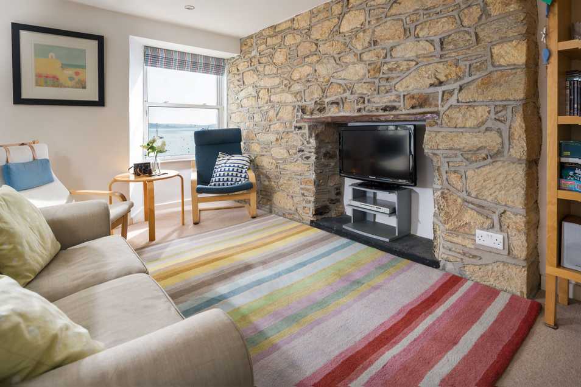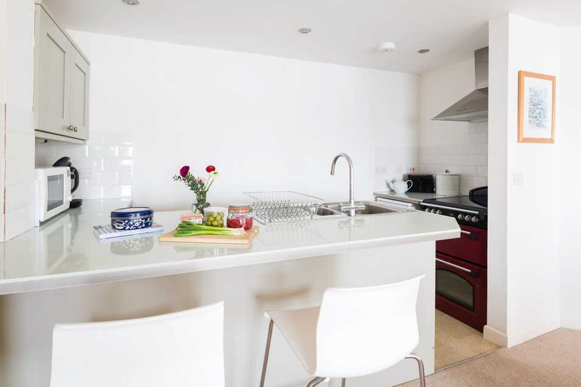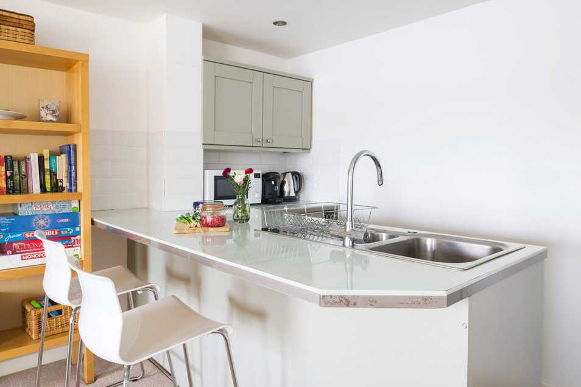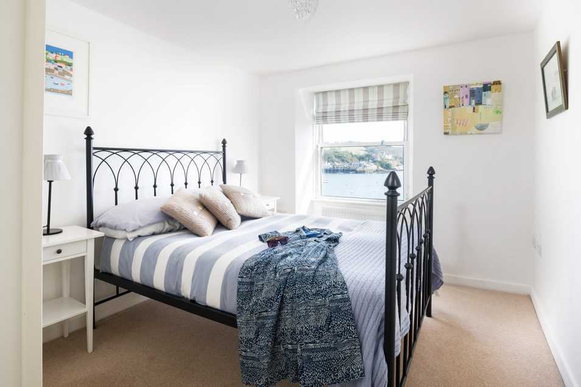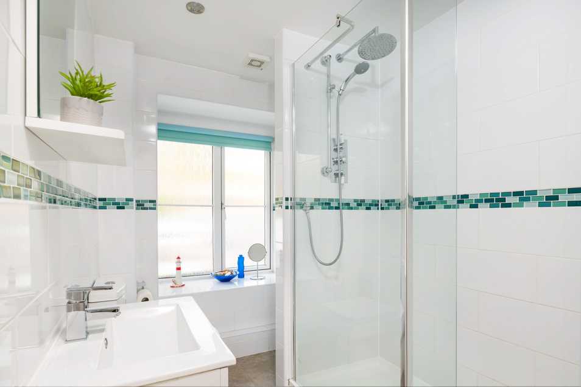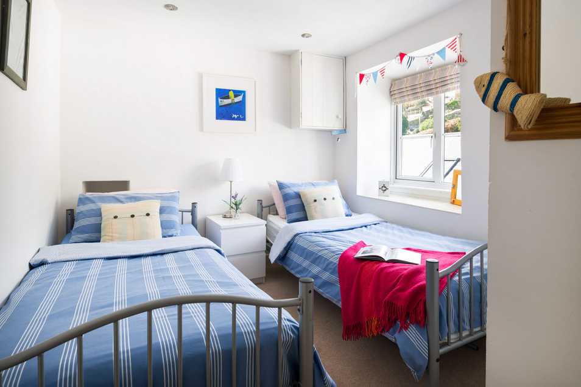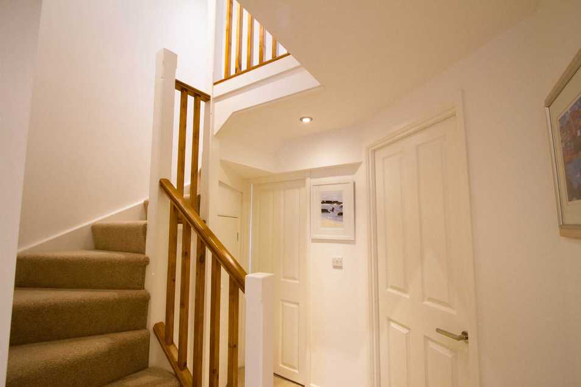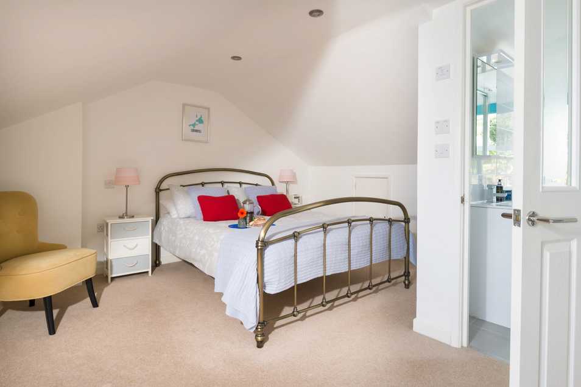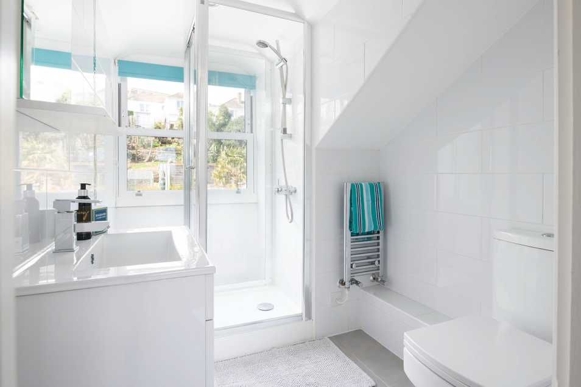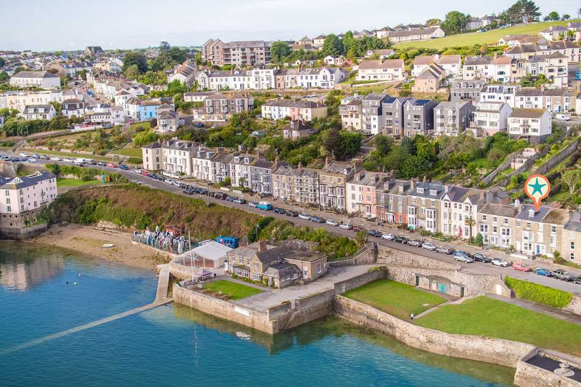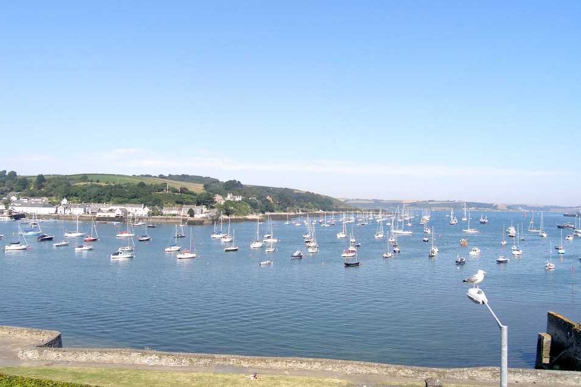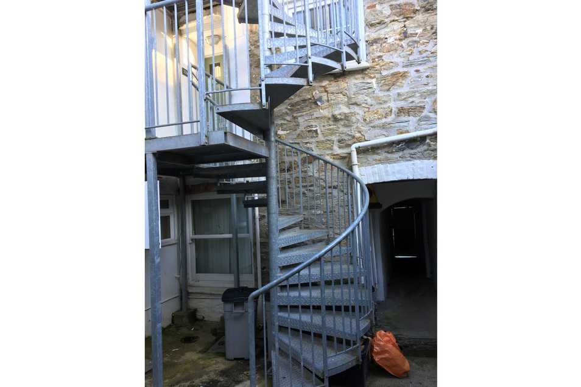Harbour View
Falmouth
- Parking
- TV
- WiFi
- Seaview
Summary
The clue is in the name with this one! The views from this second-floor apartment are simply glorious and will provide constant entertainment whatever the weather. This delightful self-catering apartment is situated just a few minutes walk from the town centre and offers panoramic views of Falmouth Harbour, Trefusis Point, the Roseland Peninsula and the pretty village of Flushing.
Comfortable, practical and sensibly priced, Harbour View provides an ideal base for up to six people. Dunstanville Terrace, although very close to town, is generally quiet and is approximately 25 minutes walk from Falmouth’s beaches.
Harbour View is best suited to four people – two couples is ideal as there are two doubles, each then with your own bath/shower room. With Falmouth’s array of fantastic restaurants so close by you are probably not going to do much cooking here!
Particulars
Access from street level
The entrance to the apartment is accessed from a gate at the side of 22 Dunstanville Terrace, through a well lit passageway, up the fire escape stairs and into the
Entrance hall
with coat hooks and shoe rack. Large chest of drawers. Leading to all rooms.
Open plan living area
good sized room with exposed stone wall and timber ceiling. Comfortable sofa, two easy chairs, coffee table, television, DVD/video player and a selection of films. Book shelf. Dining table and six chairs. Two sash windows providing stunning views.
Kitchen area
with four ring hob and oven, microwave, fridge and ice box, plenty of crockery, glassware, utensils and equipment.
Double bedroom
with wrought iron bed, wardrobe and drawers, bedside table and lamp.
Twin bedroom
with full size twin beds, recessed window and shelf, bedside table, lamp and wardrobe.
Shower room
with large walk-in shower cubicle, basin and WC. Cupboard housing a washing machine.
Stairs to
upper level (third floor)
Loft bedroom
with double bed, bedside tables, clothes storage and spectacular views of the harbour from the dormer window. And an en-suite shower room.
En-suite shower room
with walk in shower, WC, basin and heated towel rail.
Allocated parking space
For a small/medium sized car, in a secure, gated parking area, just 200m away. Or street parking on Dunstanville Terrace. (The allocated parking space is a new feature for 2018).
Location and Surrounding Area
Falmouth has three beaches, Swanpool, Castle and the very popular, safe and sandy, (Blue flag) Gyllyngvase Beach (approx. 1.5 miles/2.3 km away). Falmouth has good shopping and leisure facilities as well as many waterside restaurants and bars. The Boathouse pub, just 500 metres away, serves excellent food and makes good use of its space to take in the incredible harbour views. Turn left out of Harbour View and in a few paces you are at The Greenbank Hotel and the Working Boat pub beneath. Cocktails and ales to be enjoyed at both.
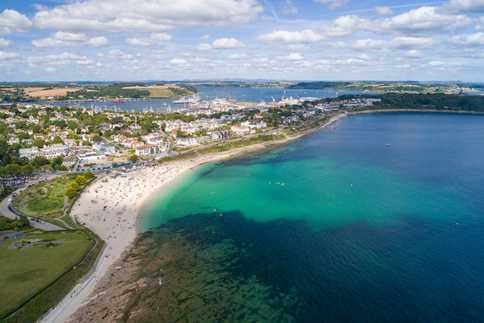
Children and the young at heart, grab your swimmers at high tide and swim off the steps just below Harbour View. Parents can keep an eye from the Working Boat outside seating area!
Falmouth Town train station is three minutes by taxi or buses and coaches can be caught from The Moor, just five minutes on foot. Truro is a twenty-minute drive, The Eden Project thirty-five, St. Ives and the north coast forty.
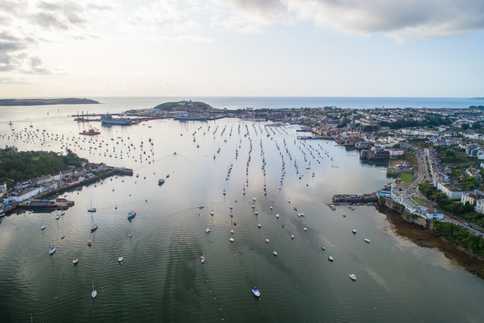
Reviews
Caroline Beggy
- August 2023
Harbour View had a lot to offer us when we stayed there back in July. It was truly a home from home experience. Everything we needed was at hand. This is a very nice, comfortable apartment with stunning views of the harbour and would highly recommend to all. The owner seems to have got it right. We'll be back!
Response
Many thanks for your glowing five-star review of your recent stay at Harbour View. We are so very grateful to receive such wonderful feedback regarding the property's views, standard and home-from-home feel. We can't wait to welcome you back warmly in the future. Kind regards from the team at Cornish Holiday Cottages.
Availability
| 1 | 2 | |||||
| 3 | 4 | 5 | 6 | 7 | 8 | 9 |
| 10 | 11 | 12 | 13 | 14 | 15 | 16 |
| 17 | 18 | 19 | 20 | 21 | 22 | 23 |
| 24 | 25 | 26 | 27 | 28 | 29 | 30 |
| 31 |
| 1 | 2 | 3 | 4 | 5 | 6 | |
| 7 | 8 | 9 | 10 | 11 | 12 | 13 |
| 14 | 15 | 16 | 17 | 18 | 19 | 20 |
| 21 | 22 | 23 | 24 | 25 | 26 | 27 |
| 28 | 29 | 30 |
| 1 | 2 | 3 | 4 | |||
| 5 | 6 | 7 | 8 | 9 | 10 | 11 |
| 12 | 13 | 14 | 15 | 16 | 17 | 18 |
| 19 | 20 | 21 | 22 | 23 | 24 | 25 |
| 26 | 27 | 28 | 29 | 30 | 31 |
| 1 | ||||||
| 2 | 3 | 4 | 5 | 6 | 7 | 8 |
| 9 | 10 | 11 | 12 | 13 | 14 | 15 |
| 16 | 17 | 18 | 19 | 20 | 21 | 22 |
| 23 | 24 | 25 | 26 | 27 | 28 | 29 |
| 30 |
Notes
Arrival from 4pm.
Departure by 10am.
Beds made up for arrival.
Tea towels provided.
Electricity inclusive.
Mobile signal – good.
Complimentary Wi-Fi provided.
No smoking.
£200 security deposit – only chargeable for damages (which will be discussed with you in advance of processing the charge).
Pets: unfortunately this holiday home is unable to welcome dogs.
Towels: please bring your own towels.
Spiral Stairs: the stairs leading up to this property make it unsuitable for the very young, elderly or anyone with mobility issues. We suggest no under 5s.
